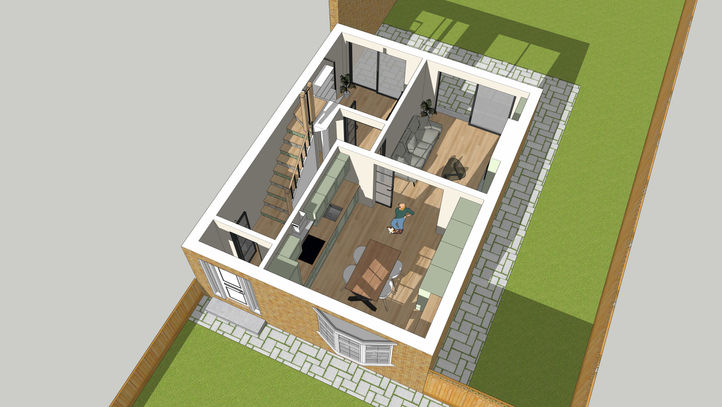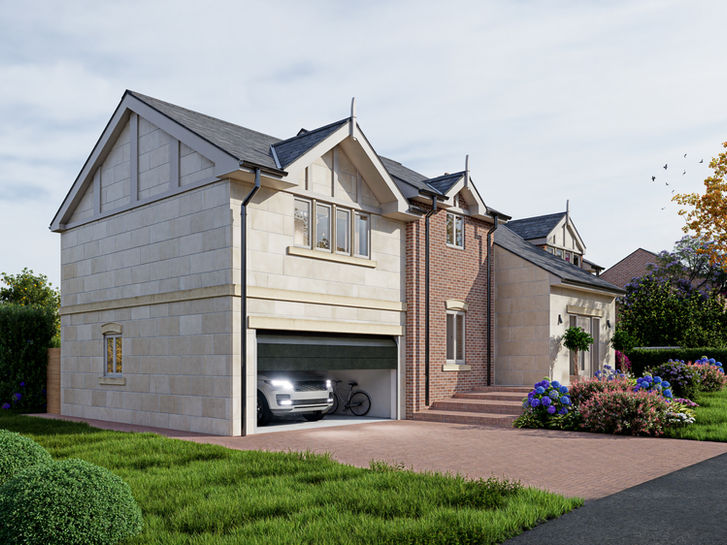top of page

Some decisions need the full picture. 3D plans and axonometrics reveal flow, proportion and relationship.
Clear. Elegant. Ready to share.
Designed for sales suites, brochures and strategy decks.
Beautiful. Accurate. Instantly legible.

Design isn’t only experienced from eye level.
Often it’s best read in 3D from different angles.
Our 3D models show layout, adjacency, and scale at once.
They help teams decide faster.
They help buyers understand instantly.
Precise enough for strategy.
Refined enough for luxury marketing.
Why 3D Floor Plans & Axonometrics Matter
Our Capabilities

Design clarity at a glance.
Form and flow revealed from above.
Areas Of Focus:
3D Floor Plan Visualisation
Exploded Axonometric Sets
Space & Flow Mapping
Colour-Coded Programme Diagrams
Material & Finish Studies
Marketing Floor Plans
Strategic Layout 3D Visuals
Elevation & Section Perspectives
Need Your Floorplans in 3D and Realistic 3D Visuals?
Let’s create extraordinary 3D plans and axonometrics that feel premium and communicate space at a glance.




1/8
Where Dreams Intertwine With Reality
bottom of page















